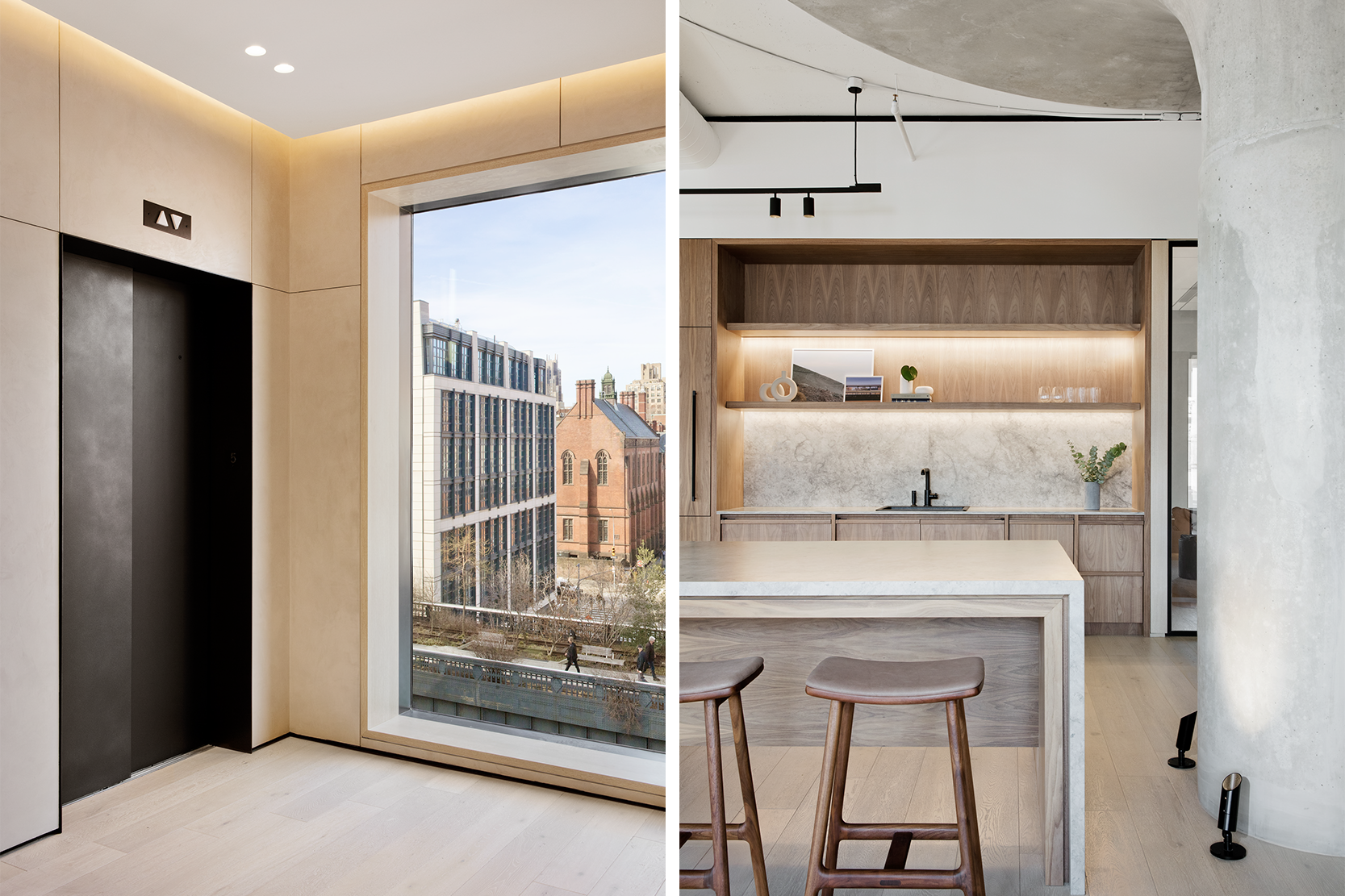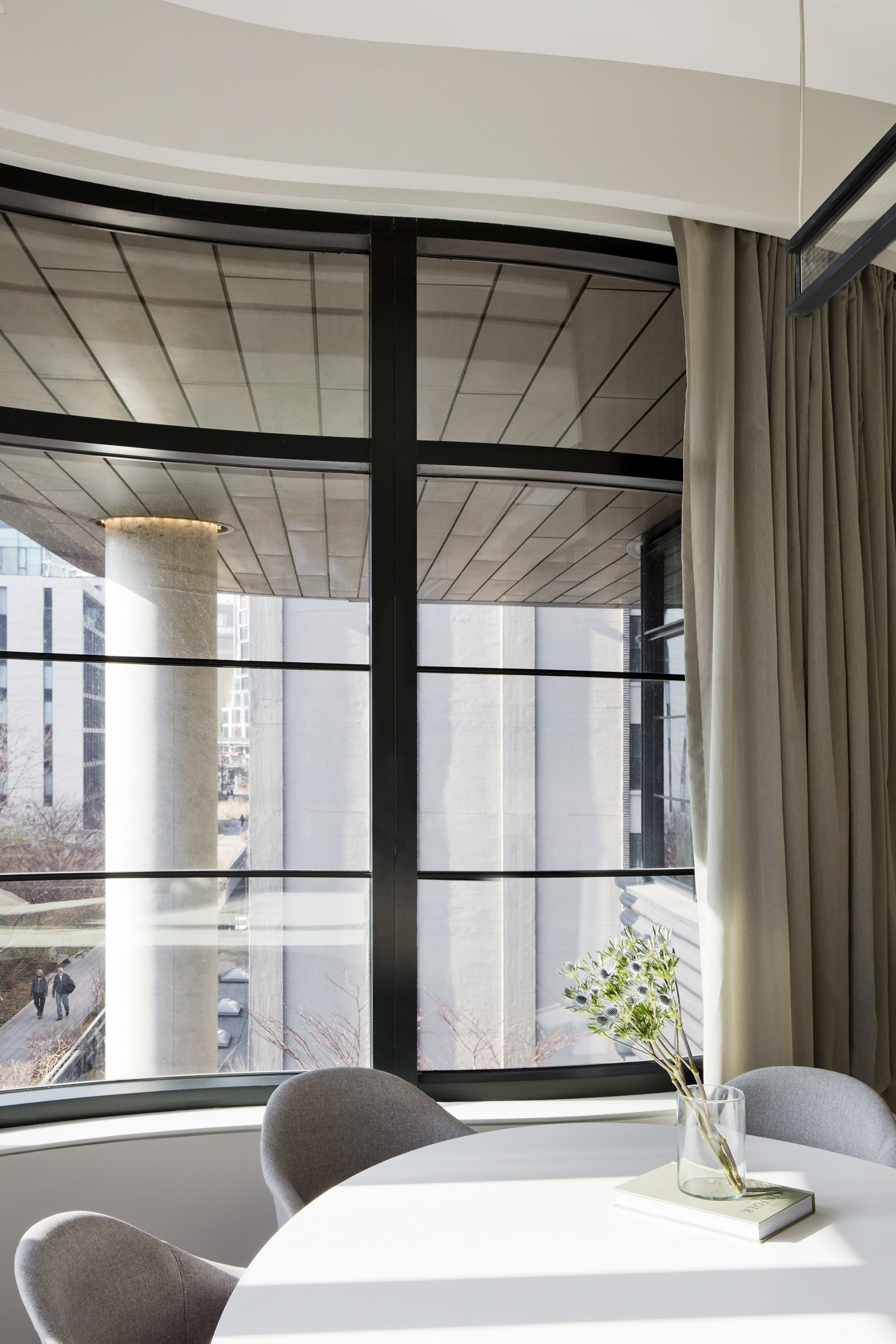West Chelsea Office

New York, NY
Completed 2020
Work—Fogarty Finger Architects
Photos—Connie Zhou
Completed 2020
Work—Fogarty Finger Architects
Photos—Connie Zhou
Uniquely positioned adjacent to the High Line in the Gallery District, this West Chelsea office is infused with elements of its context. The client seeked to provide the interior a story and aesthetic befitting of the building they developed with its curvilinear footprint, step-backed terraces, and raw concrete structural elements.
Understanding that its location is the building’s greatest strength and weakness—as it is removed from the city’s commercial districts—an emphasis on creating a focalpoint of activity and repose was central to the design process. Pulling from its context, a gallery aesthetic infused with light, natural materials and soft architectural moves produces a bright and spacious environment in keeping with the market sectors the client is seeking.
Understanding that its location is the building’s greatest strength and weakness—as it is removed from the city’s commercial districts—an emphasis on creating a focalpoint of activity and repose was central to the design process. Pulling from its context, a gallery aesthetic infused with light, natural materials and soft architectural moves produces a bright and spacious environment in keeping with the market sectors the client is seeking.
 Meeting room with views over the High Line
Meeting room with views over the High Line Seating nook
Seating nook