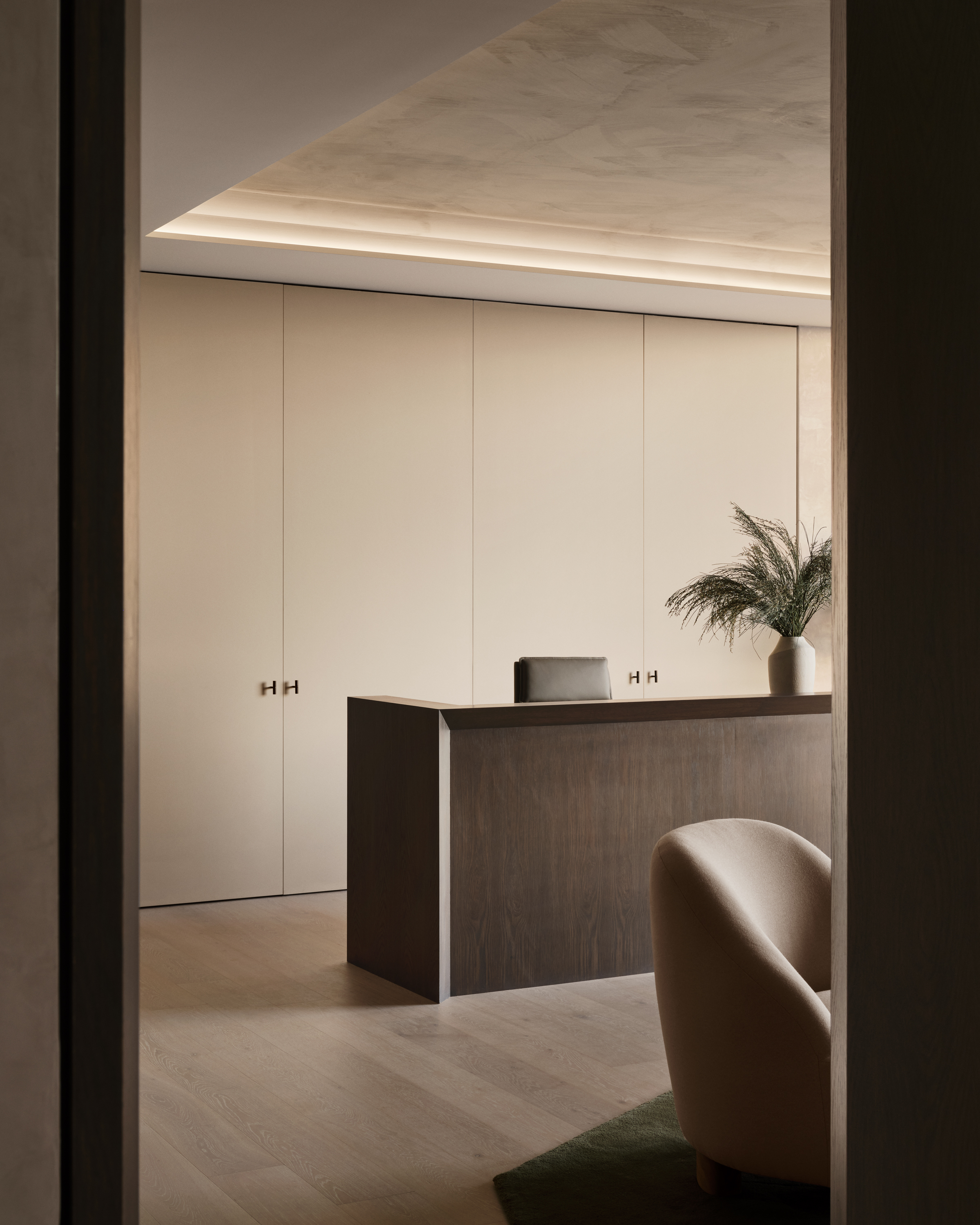San Francisco Penthouse Office
San Francisco Penthouse Office

San Francisco, CA
Completed 2024
Work—Fogarty Finger Architects
Photography—David Mitchell
Press—Leibal
Completed 2024
Work—Fogarty Finger Architects
Photography—David Mitchell
Press—Leibal
The SOM-designed building 555 California Street was completed in 1969 and still stands as San Francisco’s third-tallest structure. Originally conceived as the world headquarters for Bank of America, the clientele still leans towards high-end financial service and smaller hedgefunds. Facing competition from glitzier highrises in the city’s SOMA neighborhood, the client wanted to conceive an aspirational show suite that could effectively demonstrate to prospective tenants the possibilities their building could afford.
Occupying the southern half of one of the building’s top floors, the show suites offers stunning views overlooking the city, bay, and natural scenery beyond. The floorplan is divided into two suites of equal size with a large portion dedicated to communal lounge, pantry, and a continuous gallery wall that flanks the main passageway. Niched alcoves provide opportunity for artwork and bench seatings.
The building’s iconic zigzagged profile inspired a motif of chamfered corners that adorns millwork and furniture elements throughout. Drawing inspiration from the surrounding city, a warm and tactile material palette of roman clay paint, wood flooring, ceppo bianco marble, and dark grey oak creates an inviting hospitality-leaning office space.
Occupying the southern half of one of the building’s top floors, the show suites offers stunning views overlooking the city, bay, and natural scenery beyond. The floorplan is divided into two suites of equal size with a large portion dedicated to communal lounge, pantry, and a continuous gallery wall that flanks the main passageway. Niched alcoves provide opportunity for artwork and bench seatings.
The building’s iconic zigzagged profile inspired a motif of chamfered corners that adorns millwork and furniture elements throughout. Drawing inspiration from the surrounding city, a warm and tactile material palette of roman clay paint, wood flooring, ceppo bianco marble, and dark grey oak creates an inviting hospitality-leaning office space.

 Reception area
Reception area Gallery
Gallery
Reception
 Pantry
Pantry
 Conference room
Conference room