550 Madison Avenue Penthouse
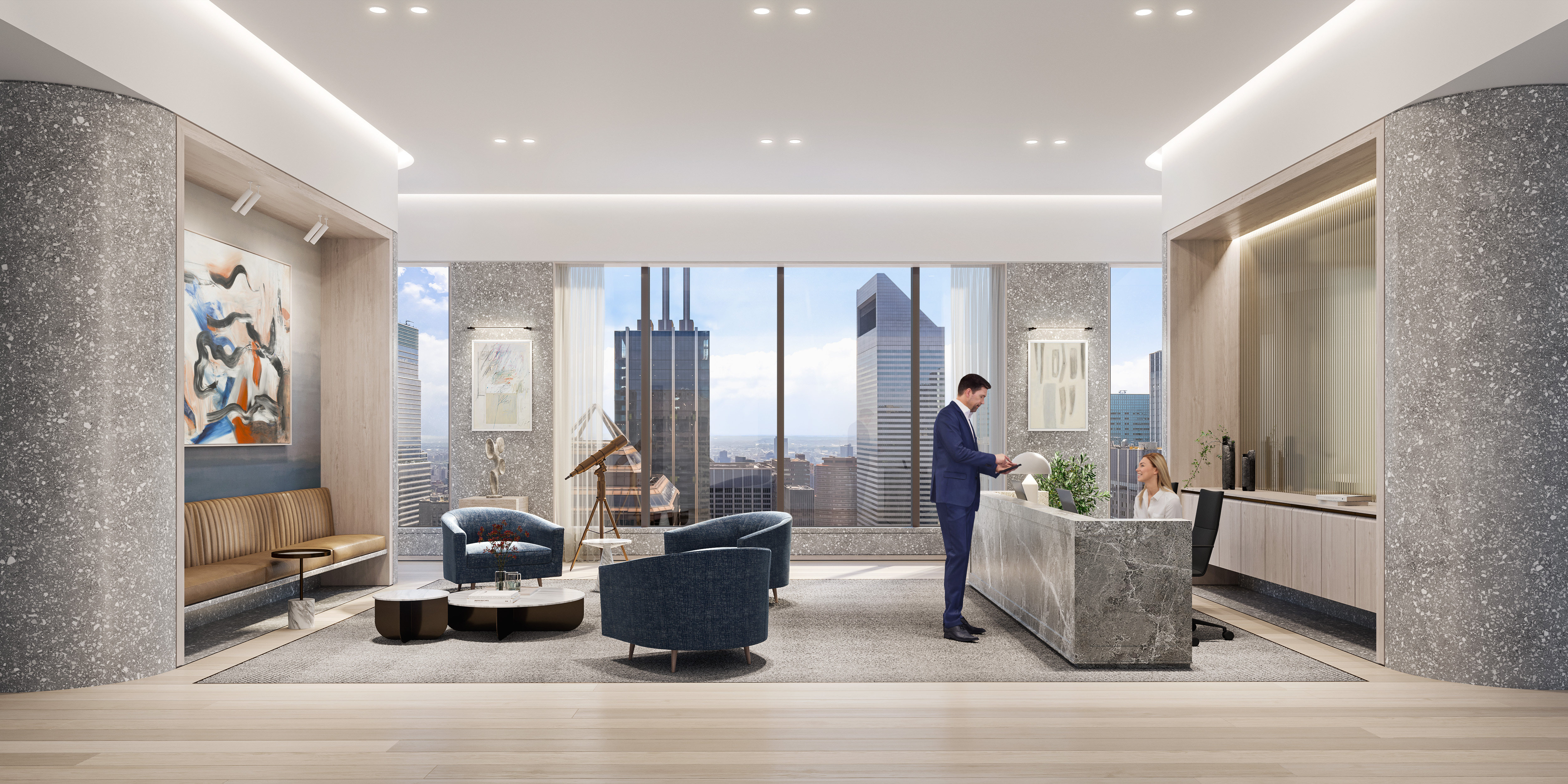
New York, NY
Concept Design 2020
Work—Fogarty Finger Architects
Renderings—Hypertecture
Concept Design 2020
Work—Fogarty Finger Architects
Renderings—Hypertecture
As part of an extensive building repositioning effort, we were engaged to reimagine the top three penthouse floors of a Madison Avenue tower through a series of testfit plans and marketing renderings. The pinnacle of this iconic building, these three floors were the original executive suite for a corporation that developed the building in the 1980s. The only remaining design element of the interior is an impressive triple-height marble stair and vestibule occupying the eastern bay. Structurally integral to the curtain wall, restoring and integrating the stair into the floor design was a central theme of the marketing exercise.
The client proposed two different anchor tenant types for the penthouse floors—a more office-intensive private equity firm and a more open-office layout for a hedge fund. Both schemes dealt with maximizing a flexible workspace, creating hubs of collaboration and activity, engaging the view opportunities down Madison Avenue and toward Central Park, and repositioning the existing stair as a central asset over the three floors. Pairing a seductive palette of natural materials—douglas fir millwork, gray terrazzo, silver travertine, and lime wash paint—the design seeks to give the penthouse a curated aesthetic while being nonspecific enough to appeal to a variety of prospective tenants.
The client proposed two different anchor tenant types for the penthouse floors—a more office-intensive private equity firm and a more open-office layout for a hedge fund. Both schemes dealt with maximizing a flexible workspace, creating hubs of collaboration and activity, engaging the view opportunities down Madison Avenue and toward Central Park, and repositioning the existing stair as a central asset over the three floors. Pairing a seductive palette of natural materials—douglas fir millwork, gray terrazzo, silver travertine, and lime wash paint—the design seeks to give the penthouse a curated aesthetic while being nonspecific enough to appeal to a variety of prospective tenants.
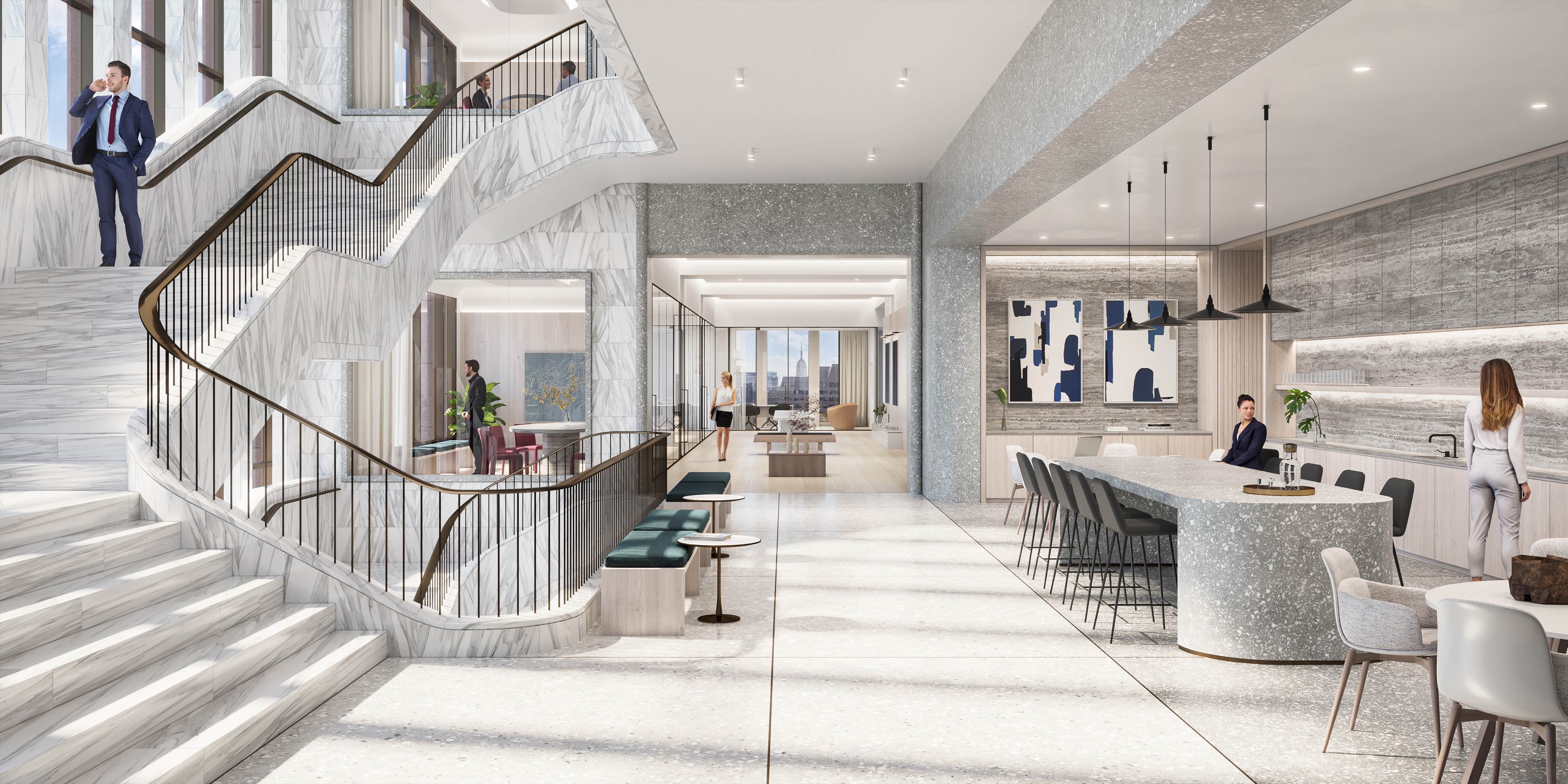
Office pantry area
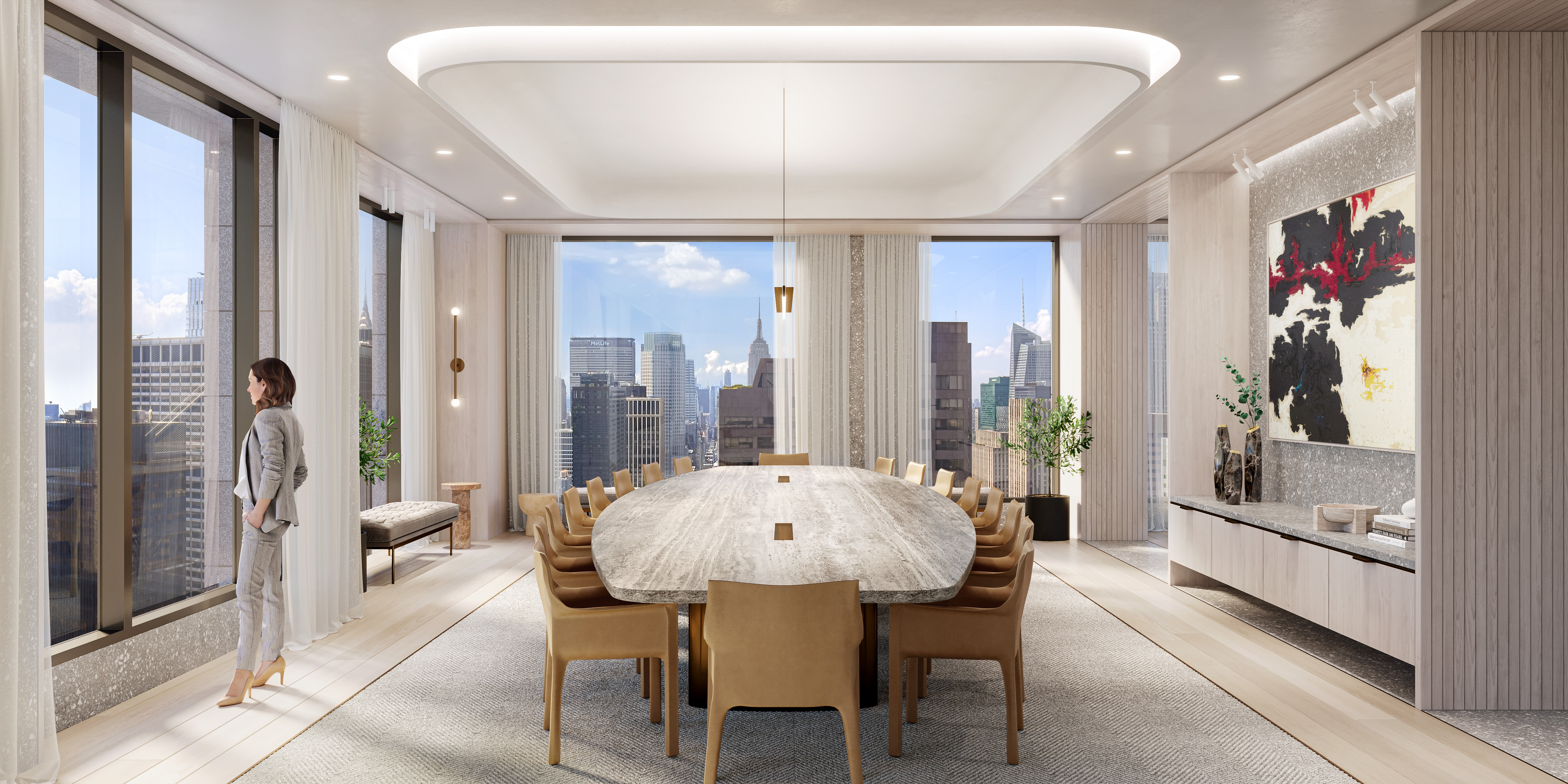
Board room
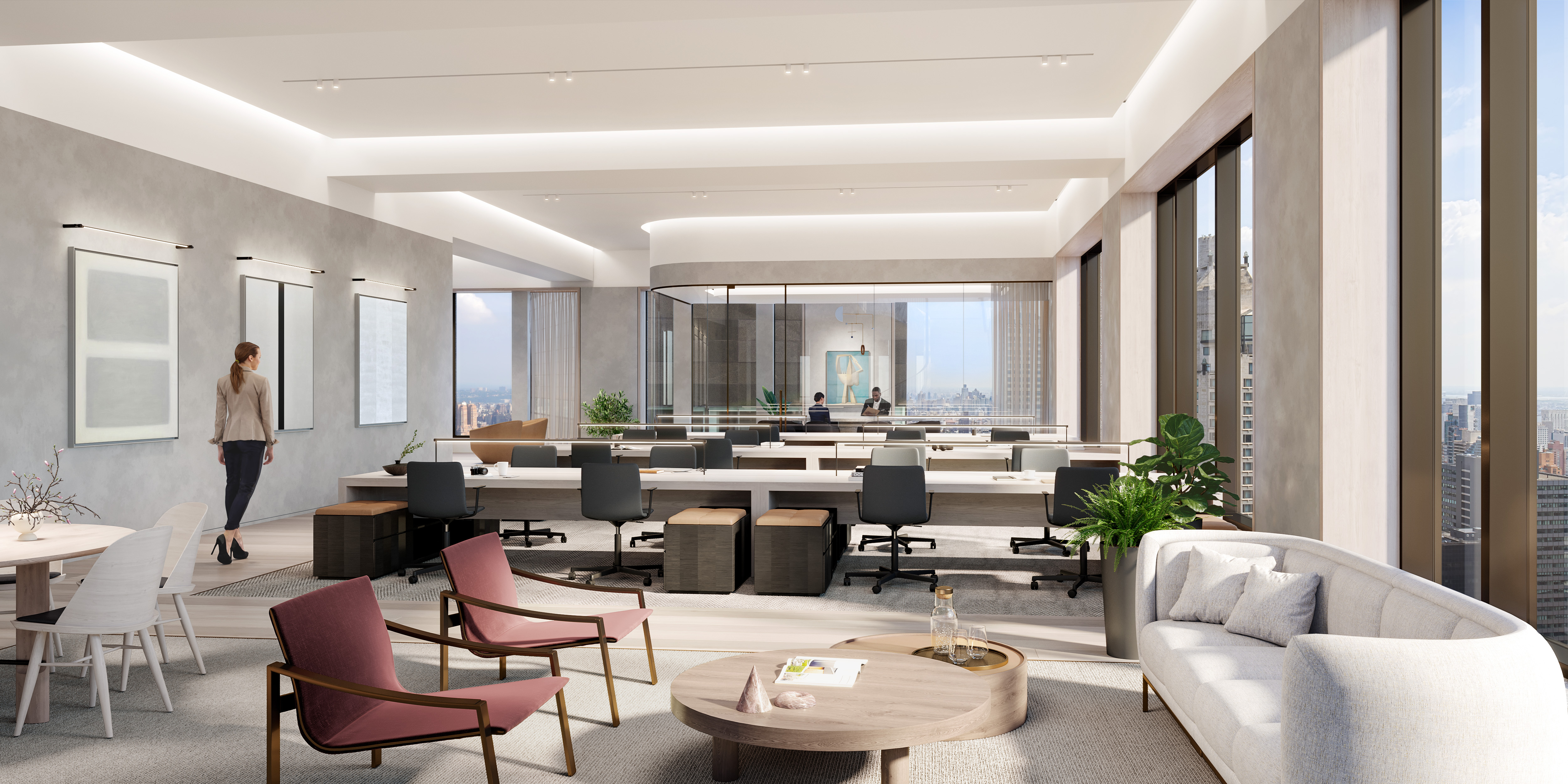
Work area
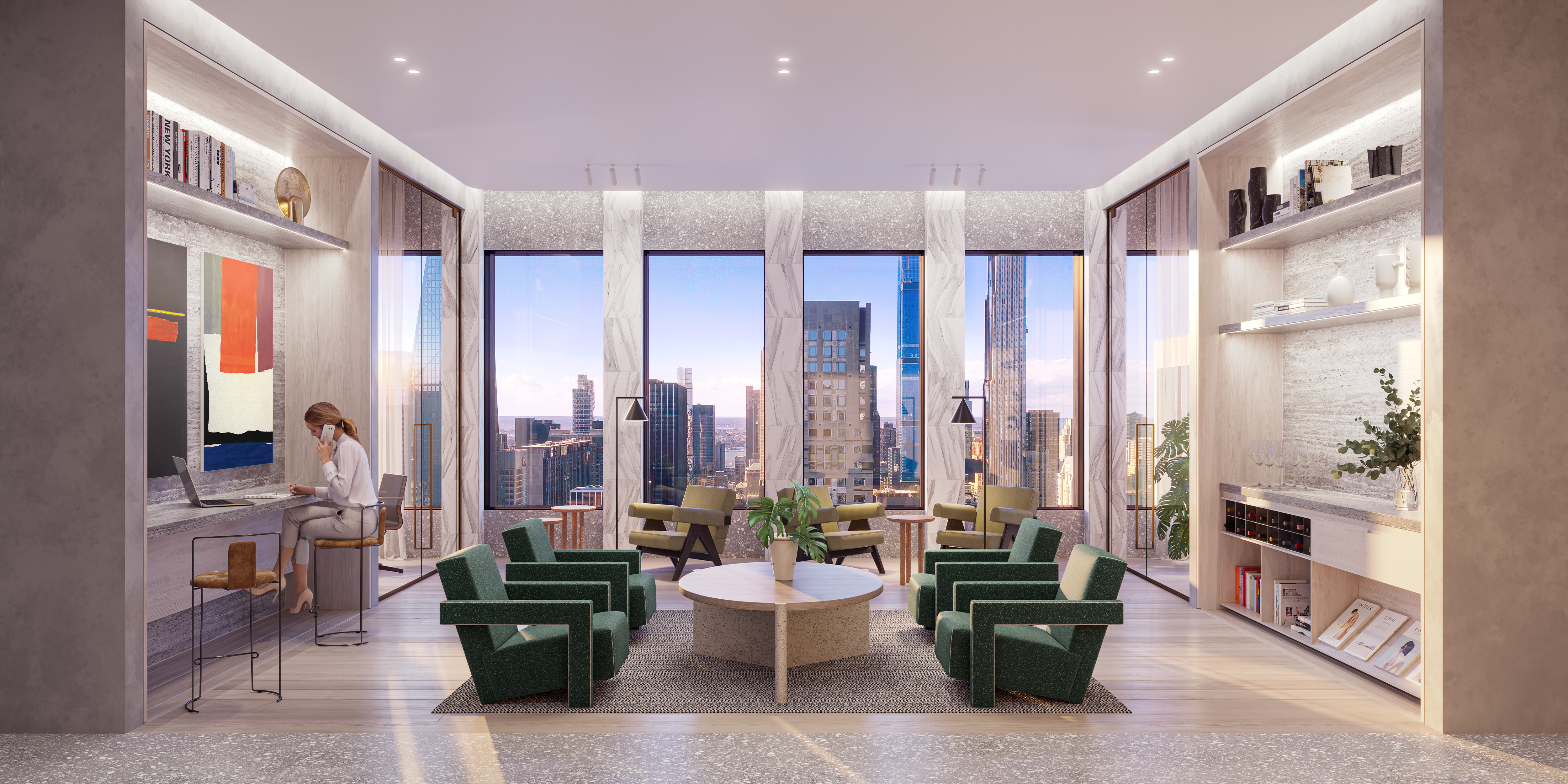
Executive library

Executive corner office