Savoy Club at the General Motors Building
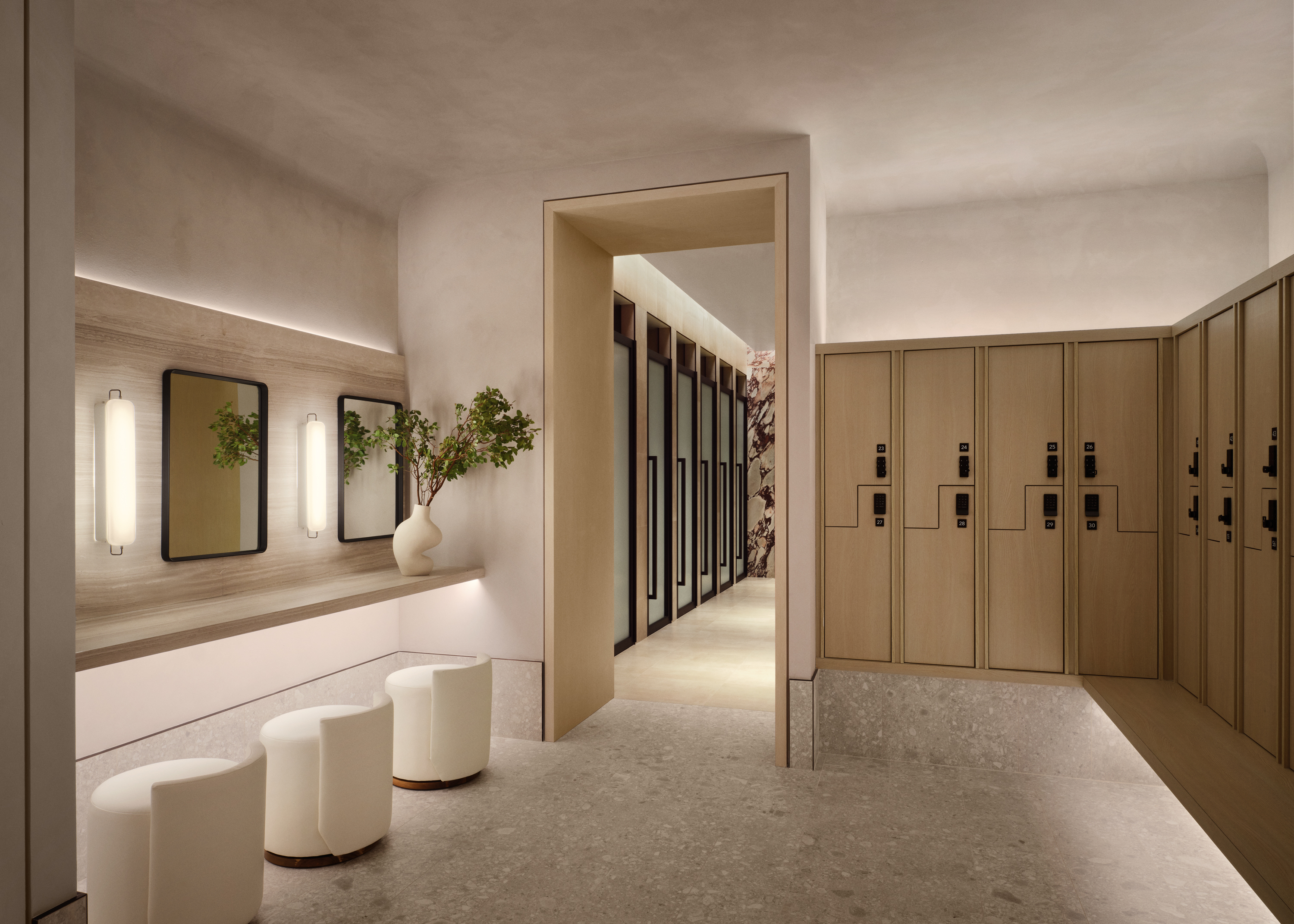
New York, NY
Completed 2023
Work—Fogarty Finger Architects
Photography—David Mitchell
Press—Architectural Record Magazine
Awards:
• Interior Design Magazine, Best of Year Awards 2023: Honoree in Large Commercial Lobby and Amenity Category
• Architectural Record Magazine: Winner of Record Interiors Award 2023
Completed 2023
Work—Fogarty Finger Architects
Photography—David Mitchell
Press—Architectural Record Magazine
Awards:
• Interior Design Magazine, Best of Year Awards 2023: Honoree in Large Commercial Lobby and Amenity Category
• Architectural Record Magazine: Winner of Record Interiors Award 2023
The General Motors Building at 767 Fifth Avenue is one of the city’s most prized commercial highrises. To continue providing their tenant the highest level of service and comfort, Boston Properties allotted the entire second floor of the structure to be given over to an amenity suite.
Split into three primary uses—fitness/wellness, food and beverage, and conferencing—a common architectural language and material palette links the entire suite together while providing different uses.
The building, whose facade and lobby are clad in honed white marble in varying geometric forms, is the central inspiration for the amenity’s interior. The amenity employs this tone-on-tone methodology but in a warmer, more textured approach using travertine and lime-wash paint.
The result is a softer, more enveloping interior whose use of materiality and lighting sets a tone that feels calm in the fast-paced energy of Midtown.
Split into three primary uses—fitness/wellness, food and beverage, and conferencing—a common architectural language and material palette links the entire suite together while providing different uses.
The building, whose facade and lobby are clad in honed white marble in varying geometric forms, is the central inspiration for the amenity’s interior. The amenity employs this tone-on-tone methodology but in a warmer, more textured approach using travertine and lime-wash paint.
The result is a softer, more enveloping interior whose use of materiality and lighting sets a tone that feels calm in the fast-paced energy of Midtown.

Coffee bar
 Coffee bar vignette
Coffee bar vignette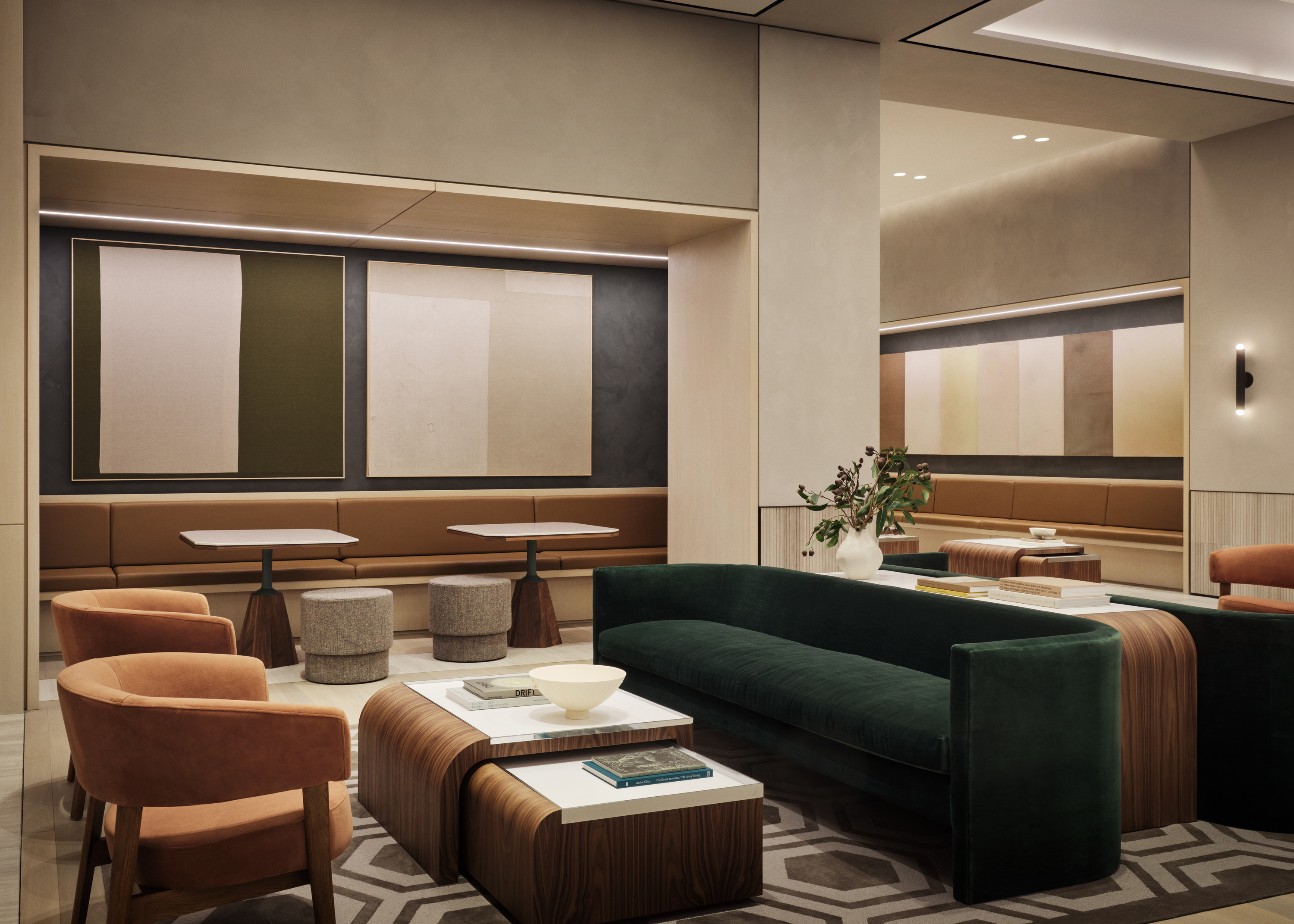
Salon
 Bar
Bar
Seminar room towards salon
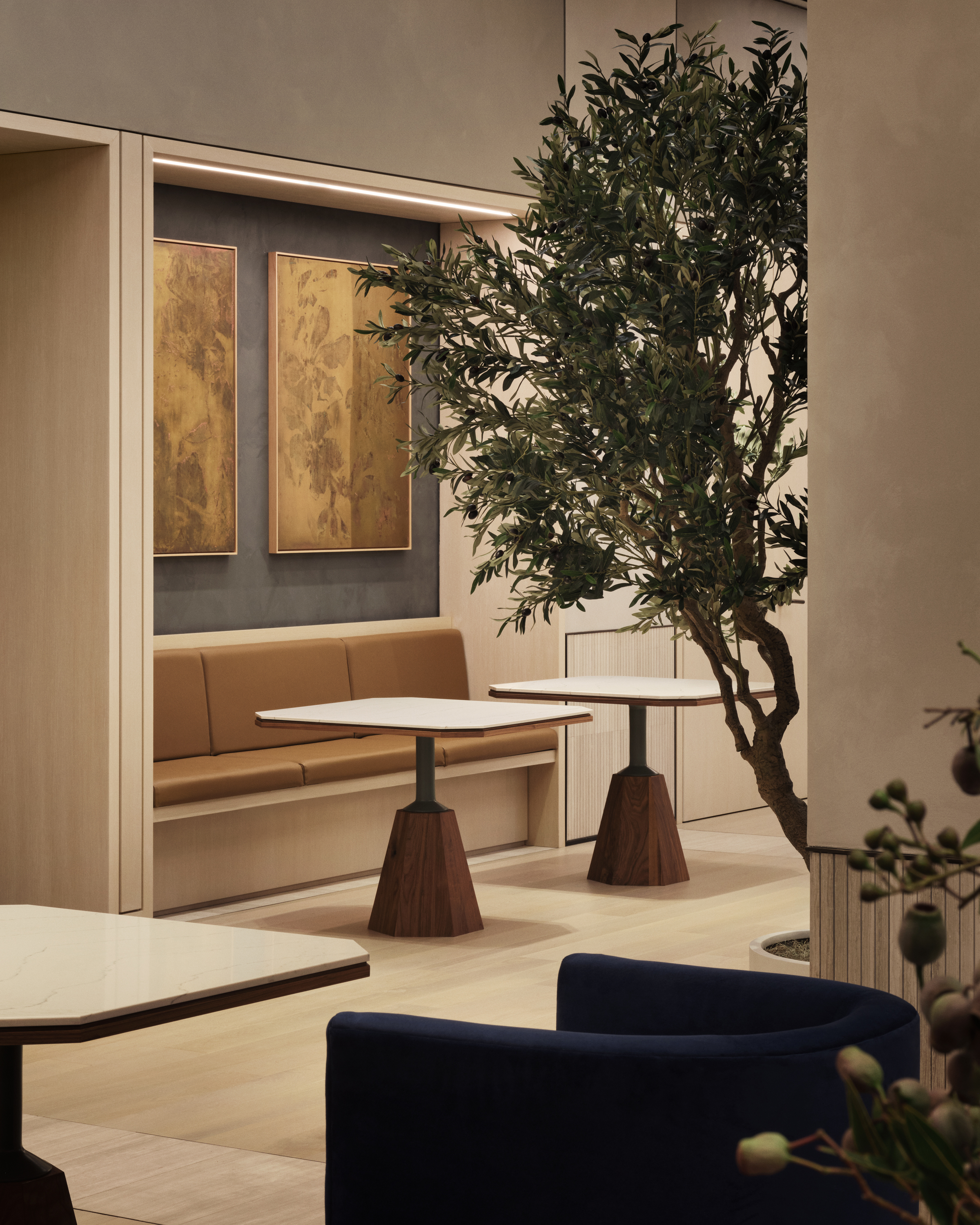 Salon
Salon Parlor bar vignette
Parlor bar vignette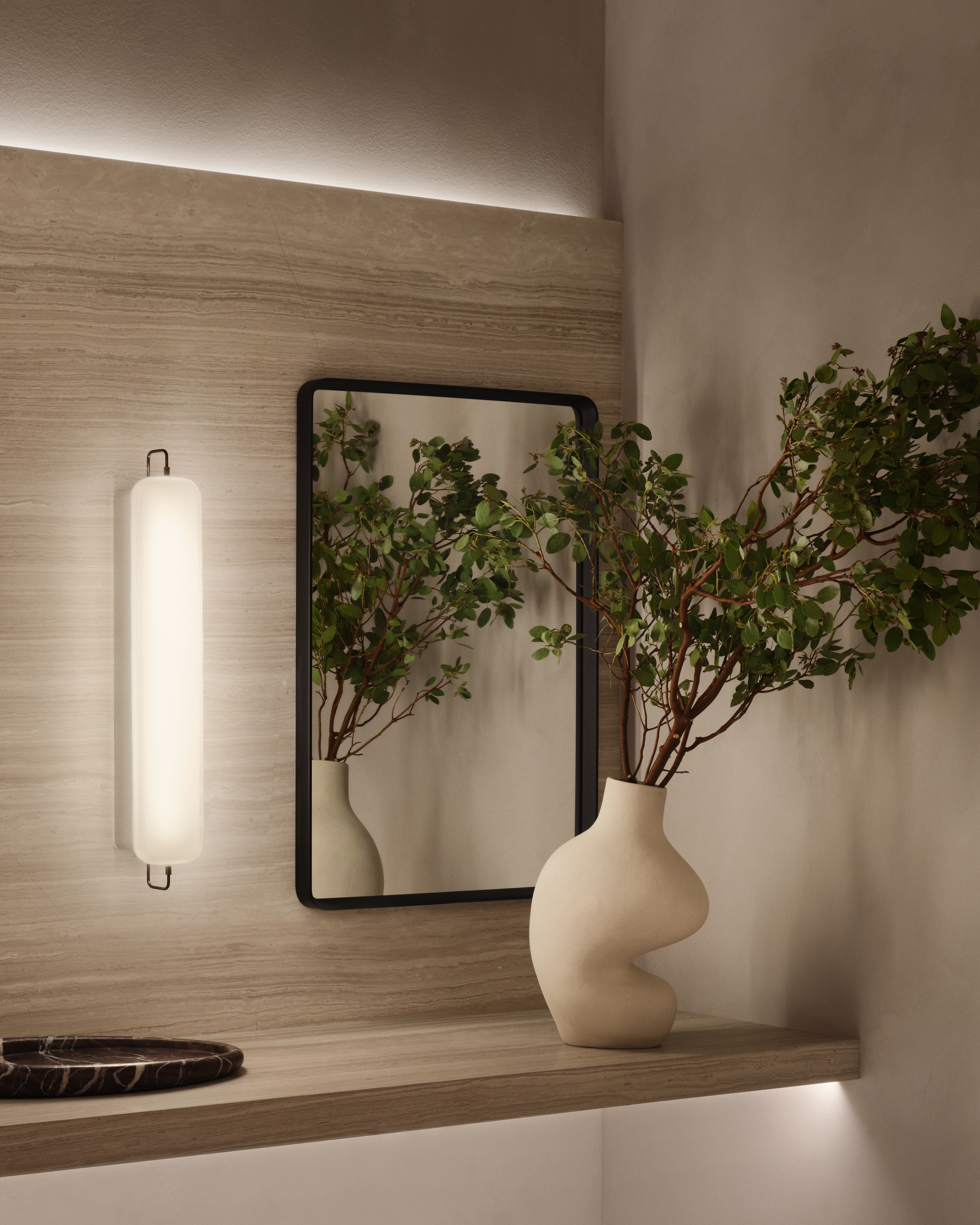 Vignette
Vignette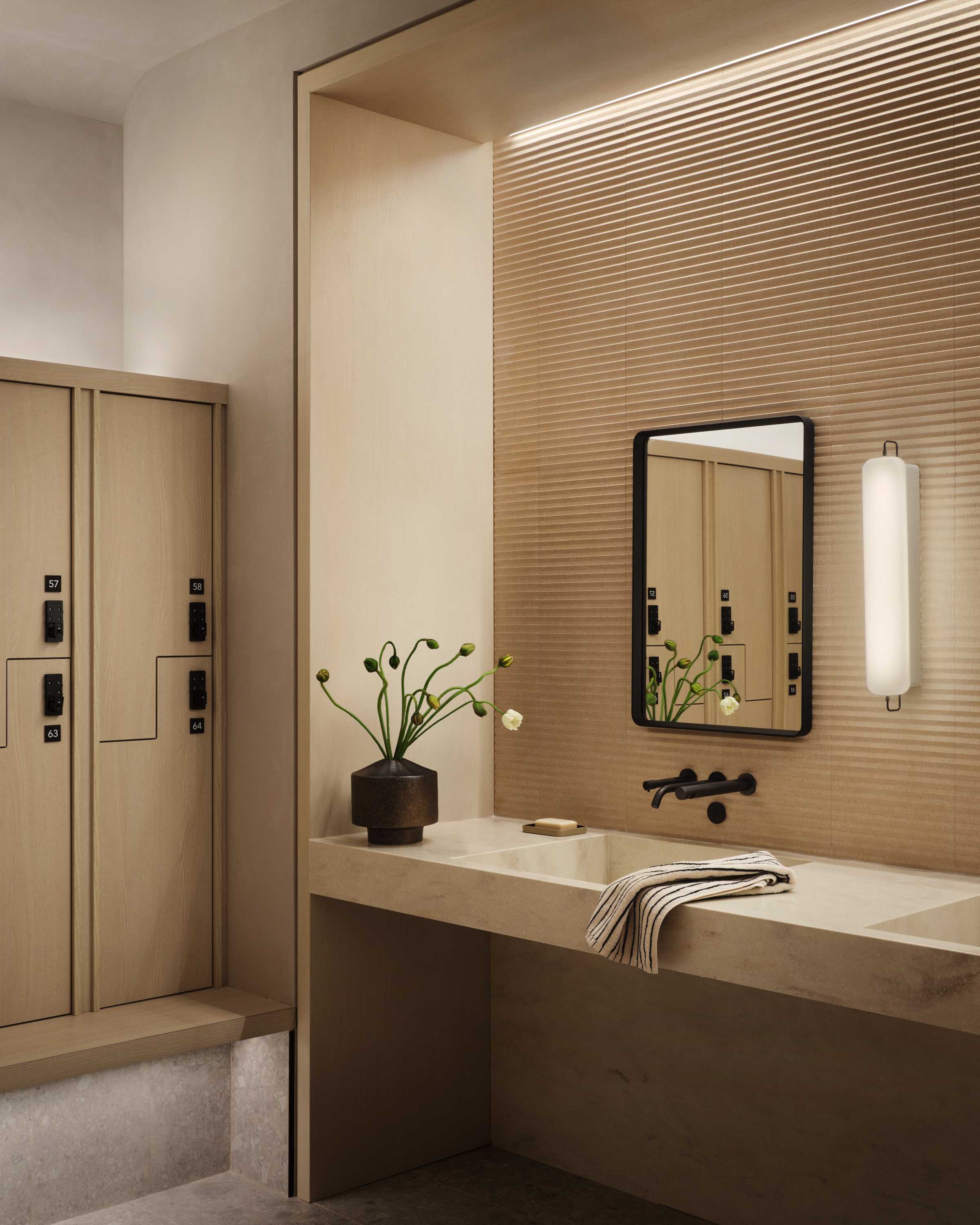 Locker room
Locker room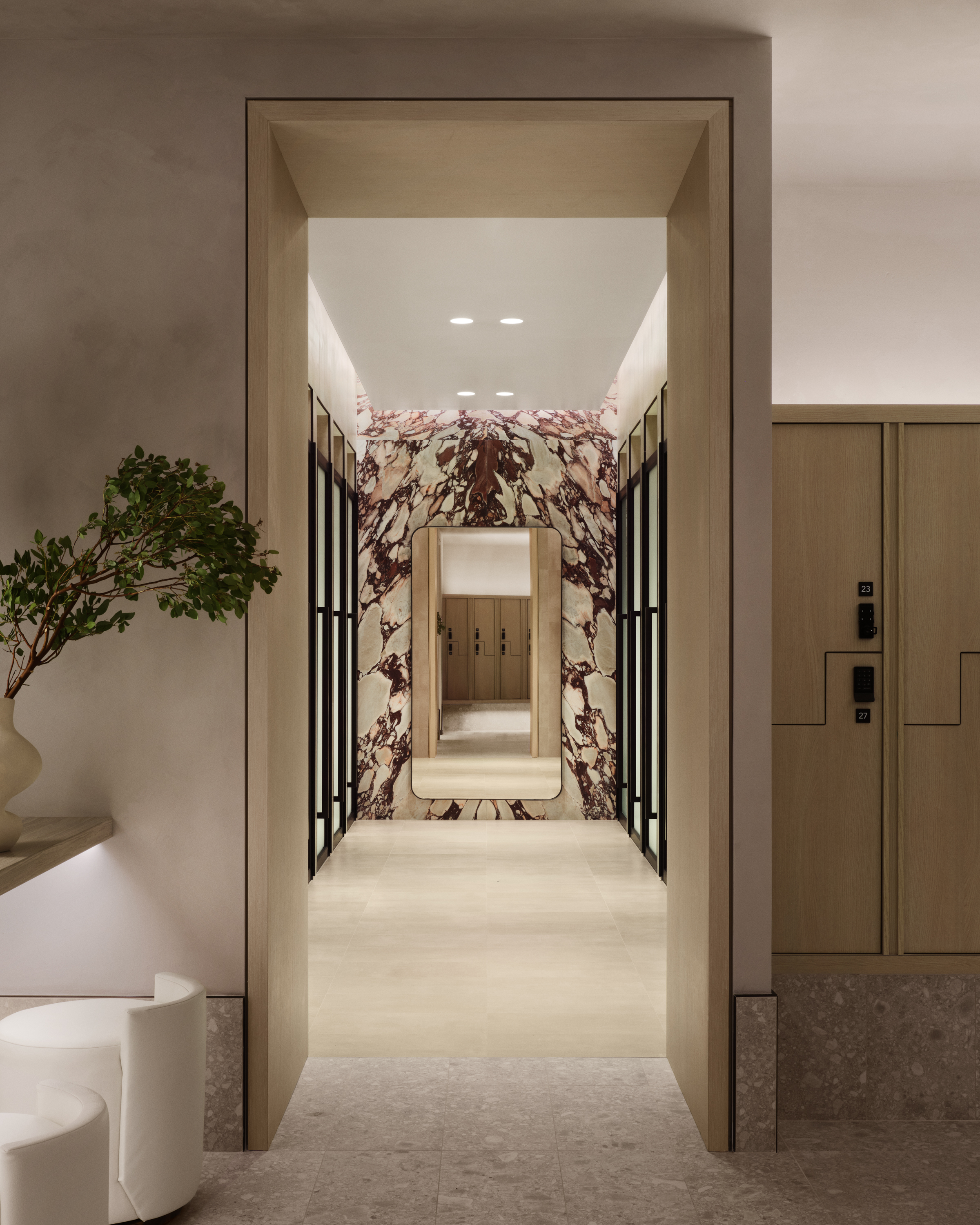 Shower room
Shower room