Fortune 100 CEO Suite
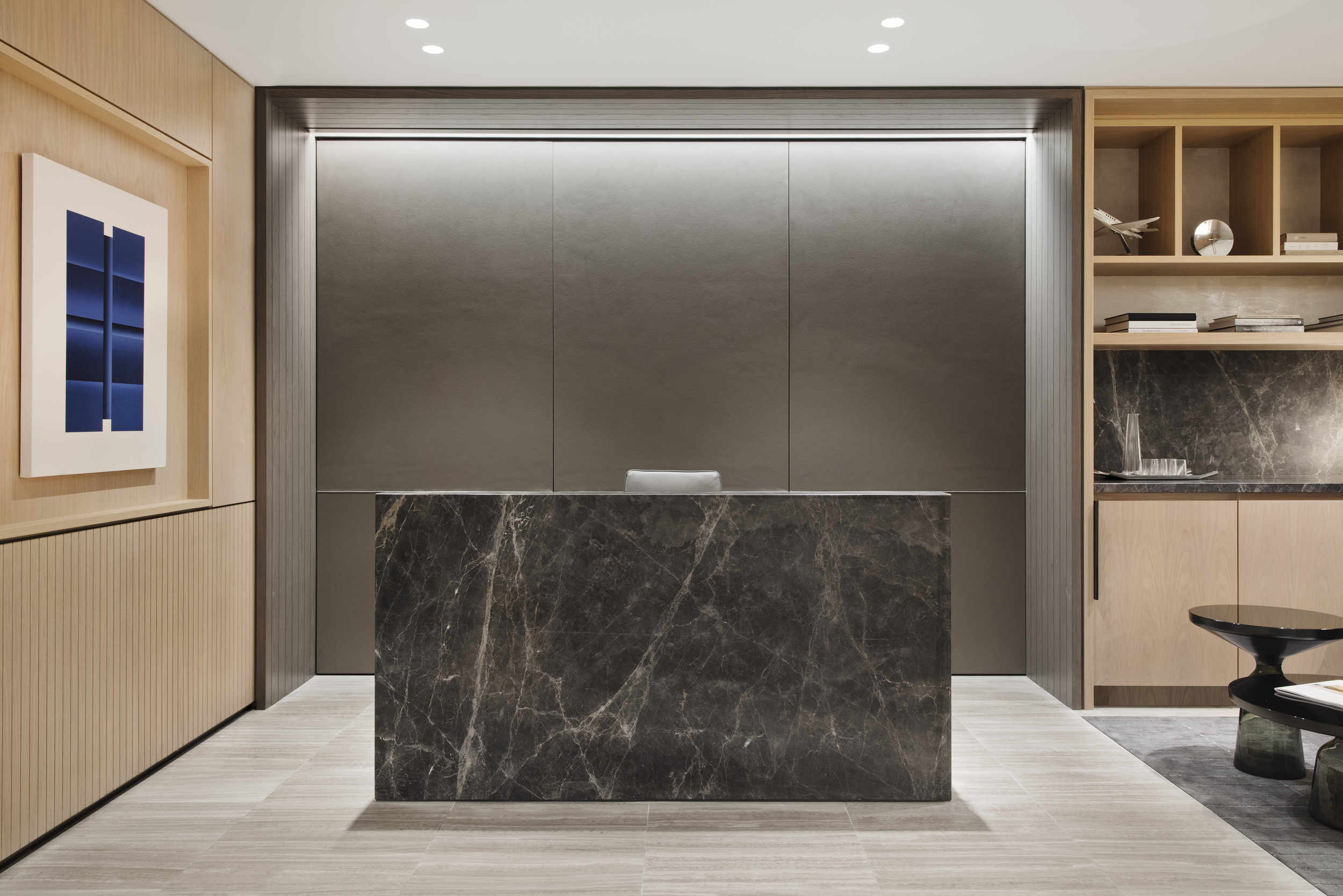
New York, NY
Completed 2019
Work—Fogarty Finger Architects
Photos—Connie Zhou
Completed 2019
Work—Fogarty Finger Architects
Photos—Connie Zhou
Spanning several disparate floors of a mid-century high-rise, this current Fortune 100 office was plagued with varying stages of outdated renovations and expansions related to the company’s growth over the years. Our selective intervention dealt with unifying the main public reception to a larger, more inviting footprint on the 33rd floor and renovating the CEO’s executive suite on the 34th floor—office, meeting room, administration area, boardroom, and reception—to usher in new leadership with an inviting and hospitality-driven aesthetic tied to the company’s new image.
Careful attention was paid to rationalizing the renovated plan while providing a careful separation of public and private areas with a consistent design language. By using traditional and classic materials in warm, natural tones—travertine tile flooring, honed Fior di Bosco marble, white oak millwork, oil-rubbed bronze, and decorative wall plaster—we provided a neutral background for more vibrant moments of art and furnishings creating a layered and curated effect. Continuous datum lines, reveals, and textured patterns help calm and rationalize the dark, challenging and small-scale floorplan while providing an elevated sense of hierarchy and place between the sequence of rooms.
Careful attention was paid to rationalizing the renovated plan while providing a careful separation of public and private areas with a consistent design language. By using traditional and classic materials in warm, natural tones—travertine tile flooring, honed Fior di Bosco marble, white oak millwork, oil-rubbed bronze, and decorative wall plaster—we provided a neutral background for more vibrant moments of art and furnishings creating a layered and curated effect. Continuous datum lines, reveals, and textured patterns help calm and rationalize the dark, challenging and small-scale floorplan while providing an elevated sense of hierarchy and place between the sequence of rooms.
 Executive office millwork detail
Executive office millwork detail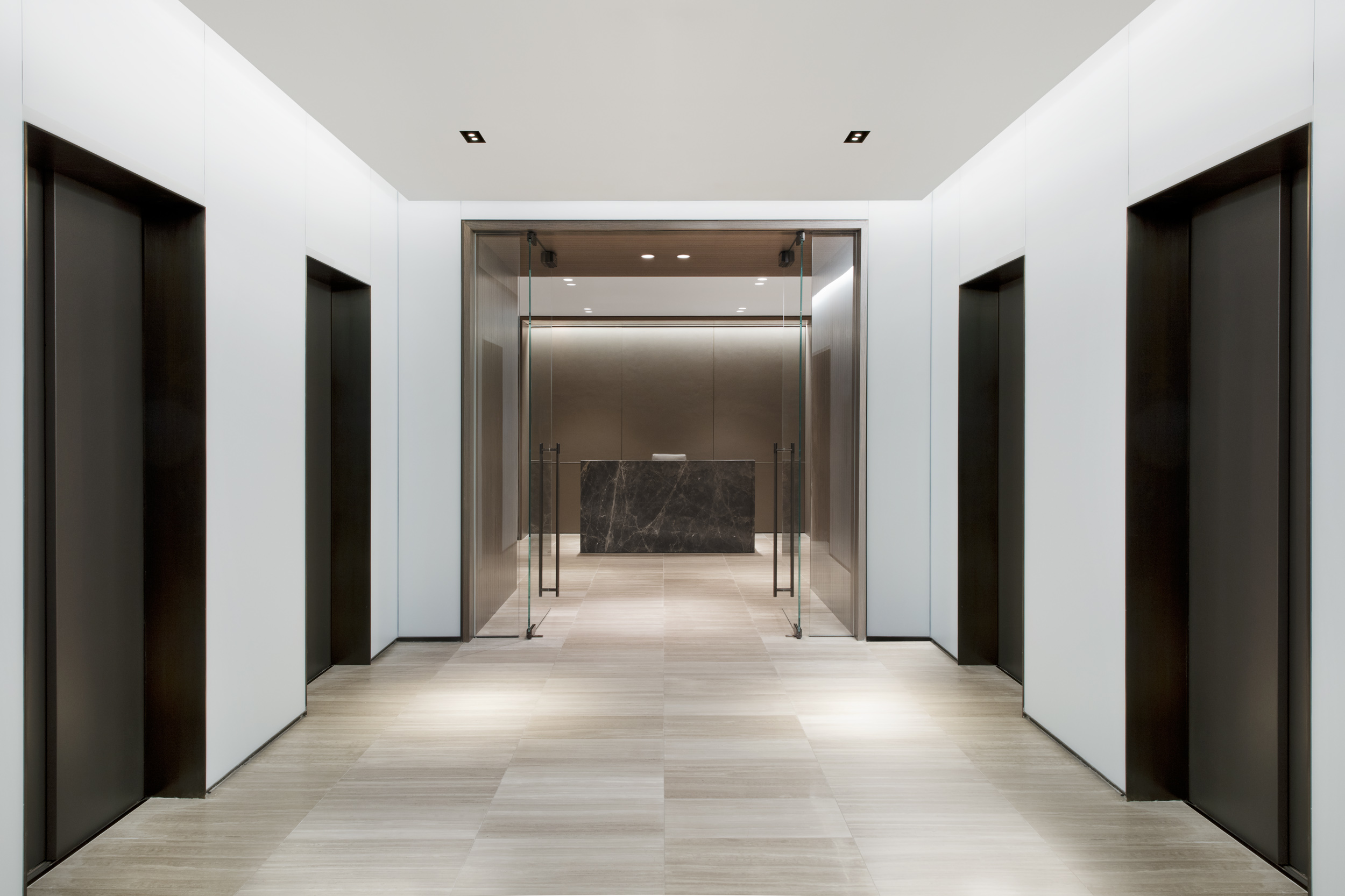 Elevator lobby to executive suite
Elevator lobby to executive suite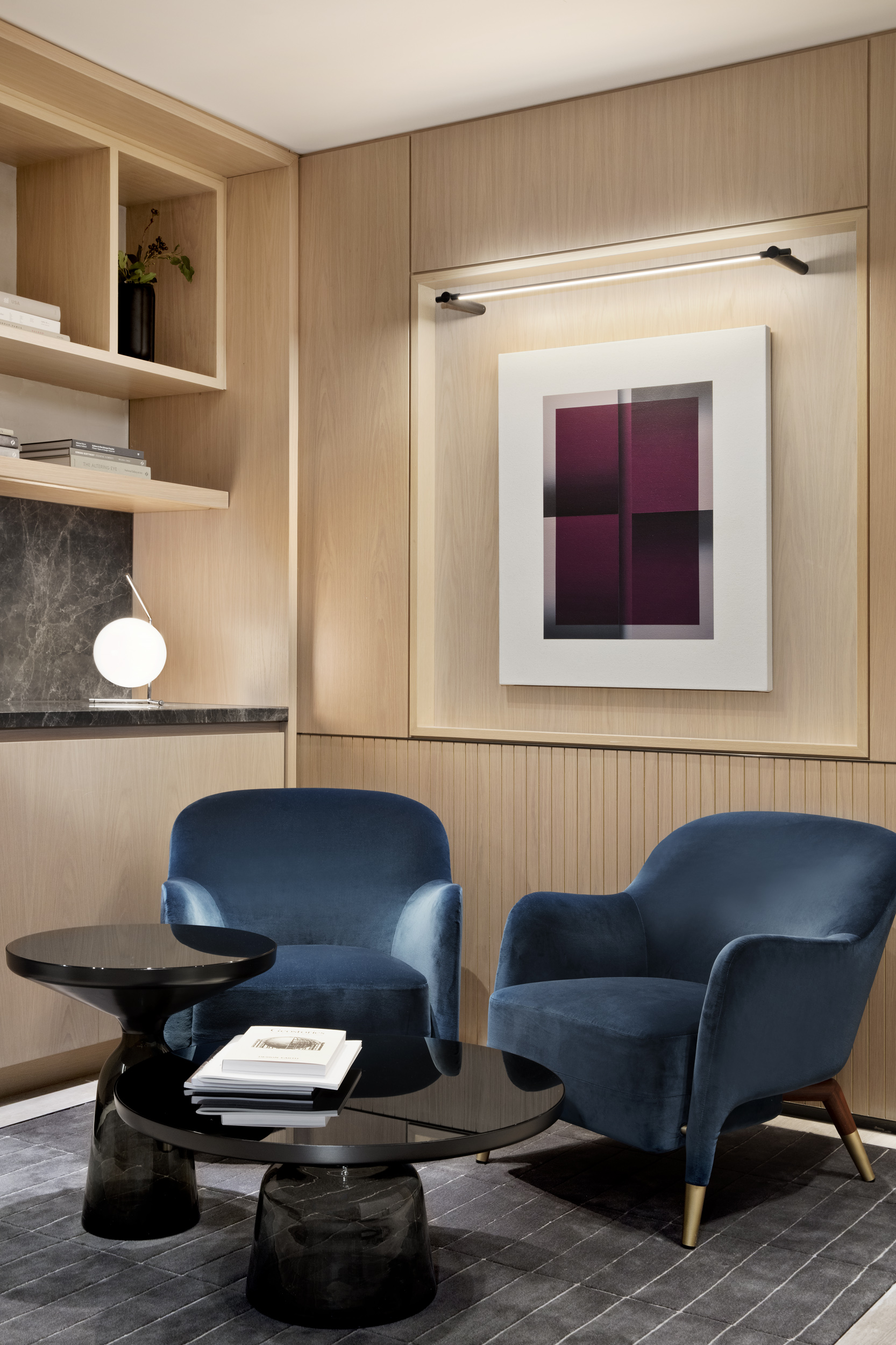 Executive reception
Executive reception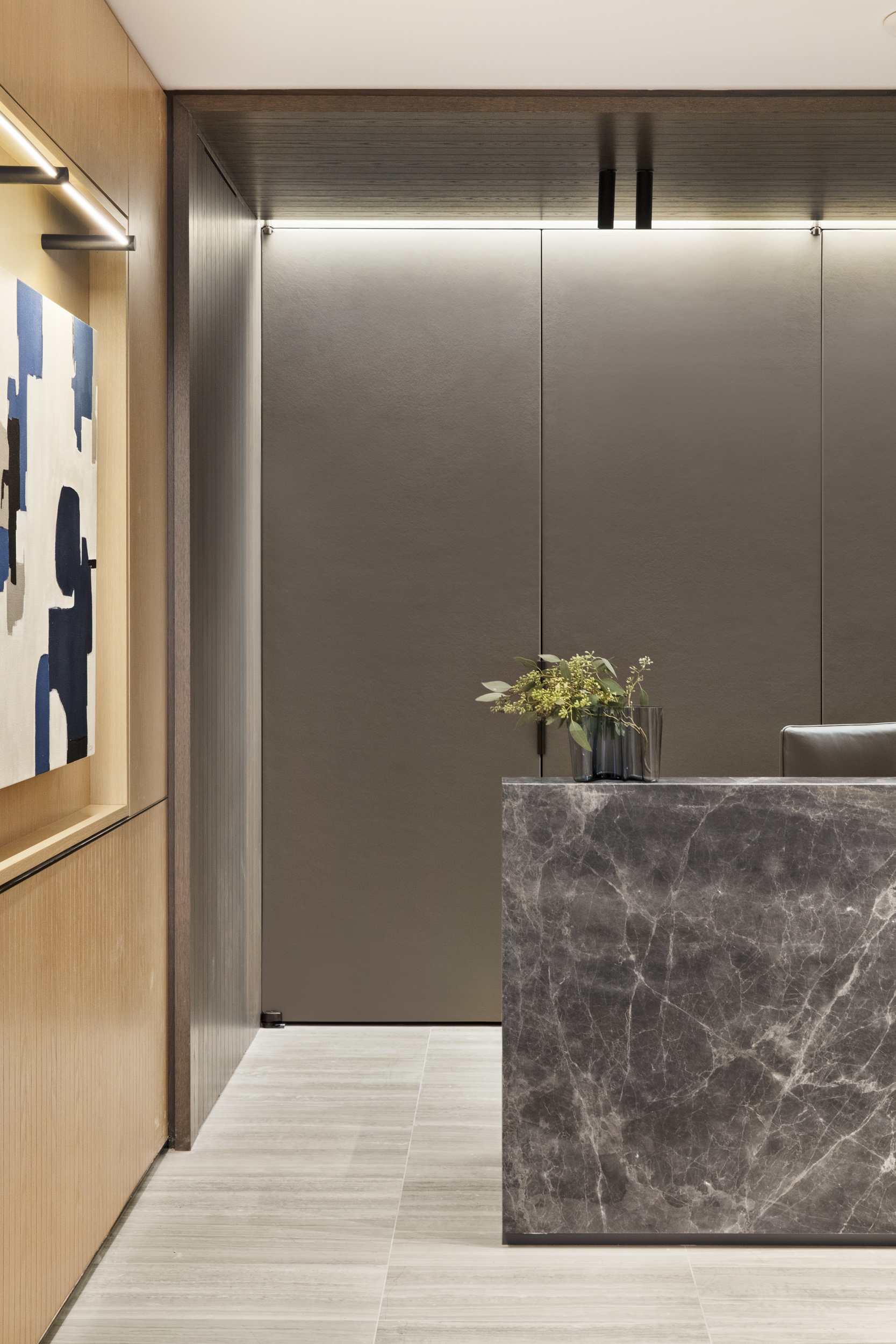 Reception desk detail in Fior di Bosco marble
Reception desk detail in Fior di Bosco marble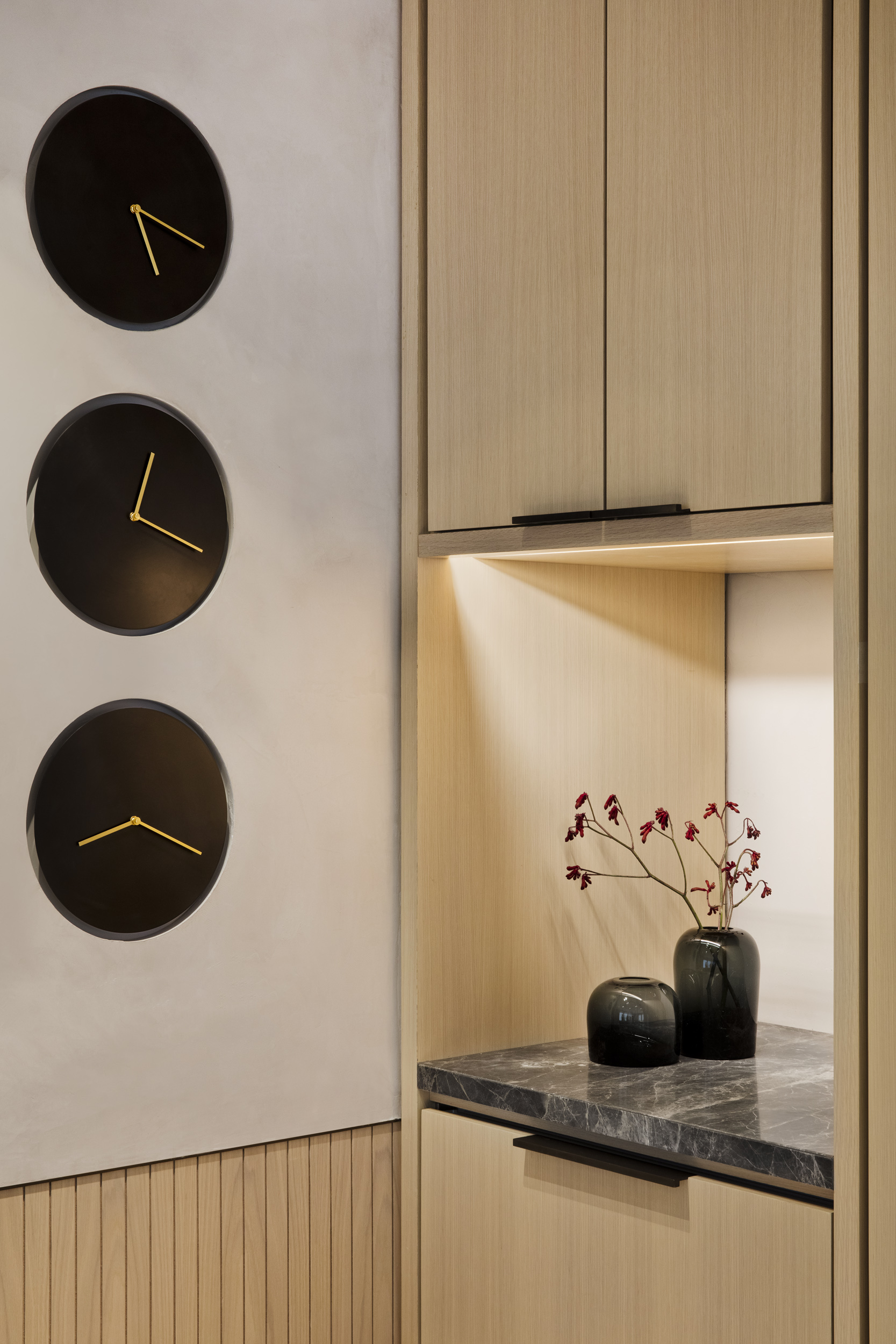 Wall clocks set to New York, London, and Hong Kong
Wall clocks set to New York, London, and Hong Kong
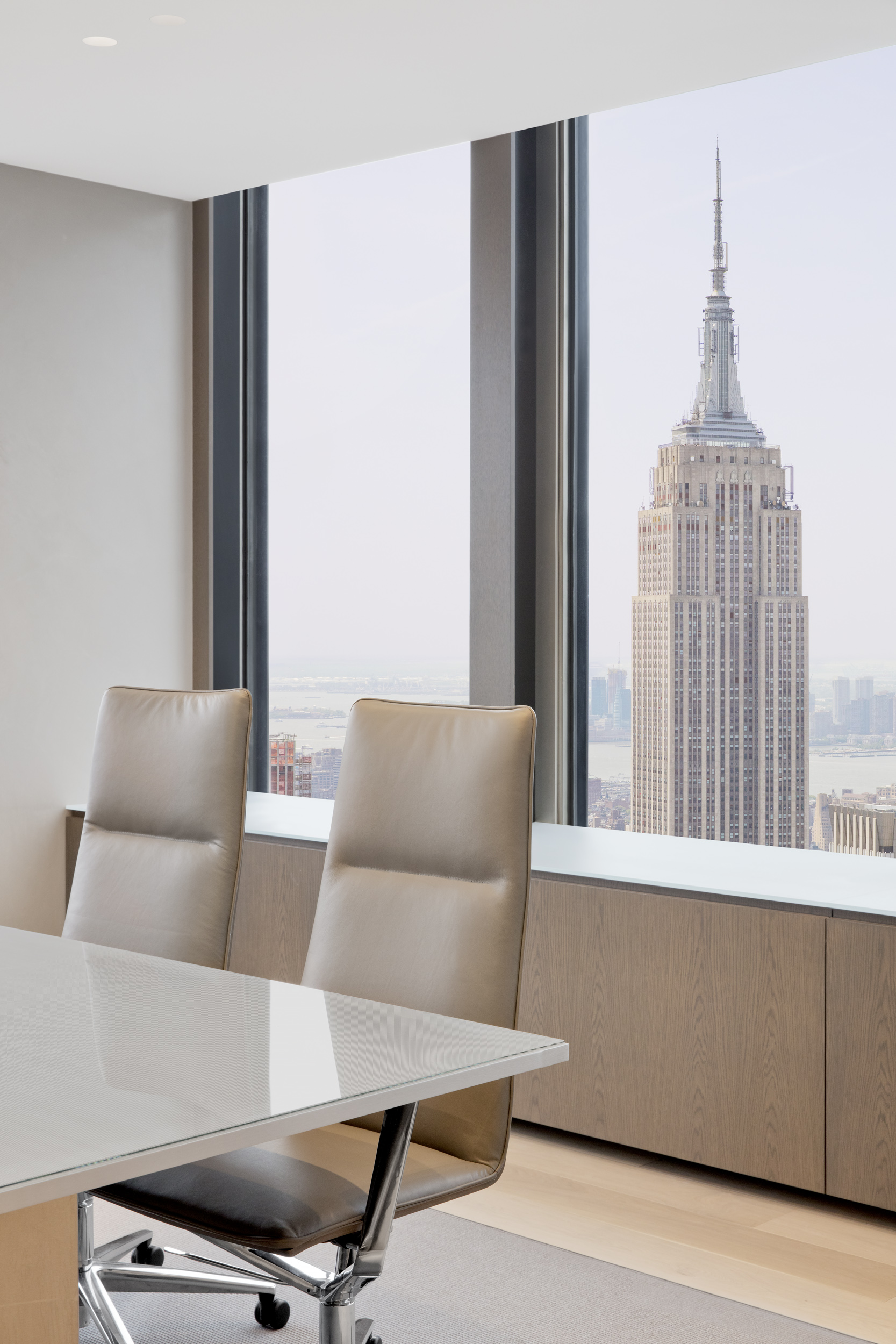 Executive board room with view of Empire State Building
Executive board room with view of Empire State Building